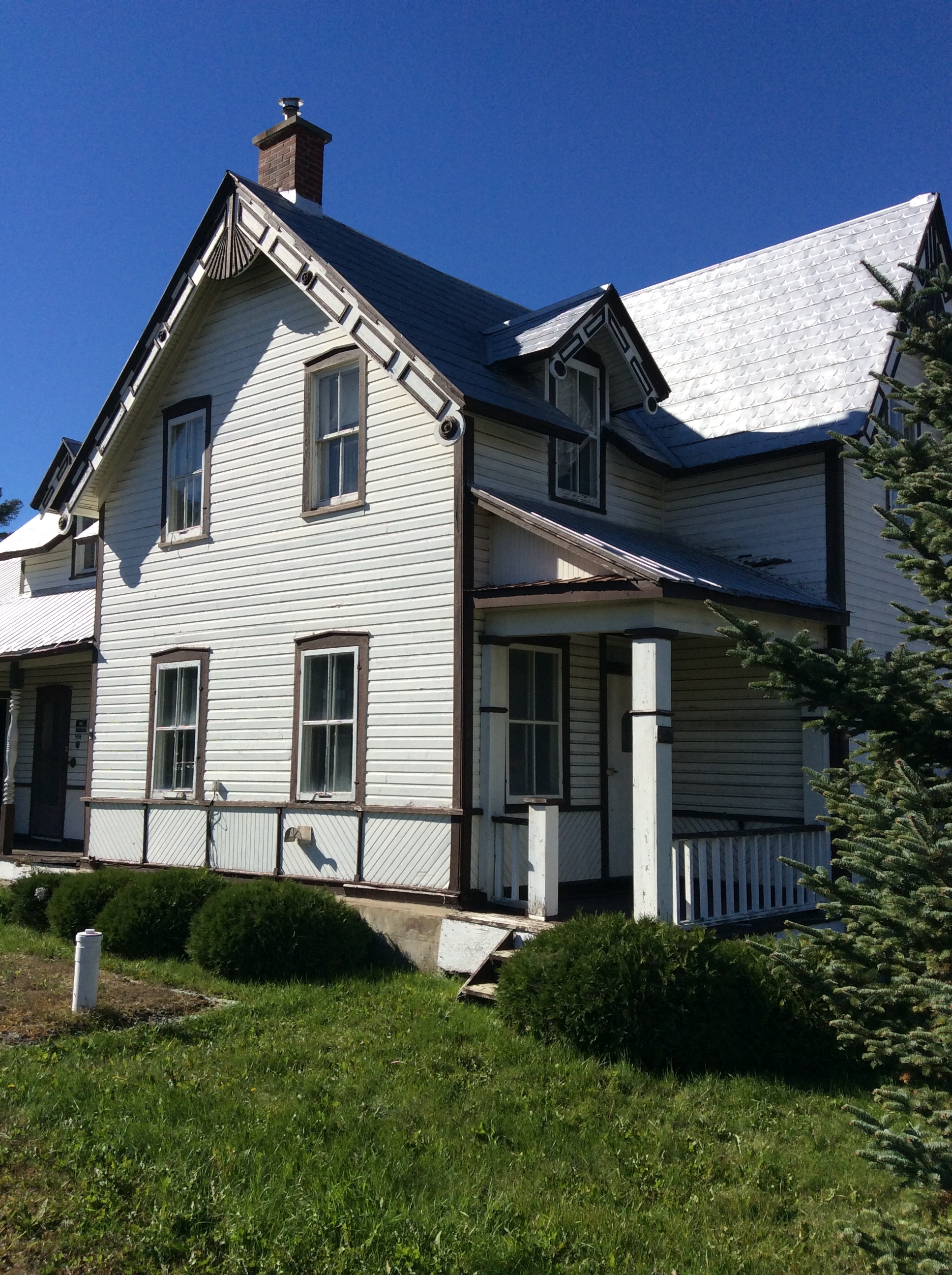Falls House
UPDATE (June 2017): Proposed Commercial Building at 5514 Manotick Main
The image above is the most recent design available for the new commercial/office building to be built at 5514 Manotick Main Street. The owner and the architect are still making refinements in collaboration with various community leaders that have been instrumental in softening the design of the original proposal and creating something that is more in tune with the community’s vision for the village core. Further refinements could include four chamfered corners as well as a hanging clock/sign on the southeast corner of the property.
The wall pictured at the edge of the southeast corner is proposed to be built using the existing foundation stones from the Falls House. This will allow the property to front the intersection nicely and will also provide a buffer between the road and proposed patio. It will also provide some uniformity with the two other gateway features at this intersection. Removal of the guard rail will also take away some of the industrial feel of the intersection.
While the zoning application is coming to Agriculture & Rural Affairs Committee on July 6th, the design will be finalized in the weeks that follow. I want to take this opportunity to thank representatives from the Manotick Village & Community Association, the Manotick Culture, Parks & Recreation Association, the Manotick BIA and the Rideau Township Historical Society for their input throughout this process. We also had two other community leaders assist and I owe a debt of gratitude to them as well. Thanks as well to the community for their input in recent months on this proposal.
You can read the report going to the Agricultural and Rural Affairs Committee here: 5514 Manotick Main Street.
*****
UPDATE (April 2017): 5514 Manotick Main Street
Since last fall, the property owner has been working with an architect on the proposed building. Since last winter, the owner has also been consulting, through my office, with several community leaders. Having said that, the owner has submitted a zoning by-law amendment to the City prior to sharing this with our ad-hoc consultation group. The application and the proposed design are now available for public comment. You can see the application here: Application for 5514 Manotick Main Street
The application proposes a new three storey Mixed-Use office building with two retail units on the ground floor and one office tenant on 2nd and 3rd floors. The property is zoned VM9 which is a mixed use zone specifically for villages in which commercial and residential is permitted. The 9 refers to the prohibitions imposed through our recent Manotick Secondary Plan Review, such as gas bar, townhouse dwelling, funeral home, automobile service station and so on. In terms of height, it is the village standard 11 metres, or three storeys.
As mentioned, a zoning by-law amendment (ZBA) has recently been submitted for this application. The main part of the amendment only applies to a small portion of the property. Recently, the property owner was approved for a lot line adjustment between 5514 Manotick Main Street and 1157 Maple Street that was necessary for access purposes. 1157 Maple is zoned Village Residential so that portion needs to be rezoned to make it consistent with the balance of the property. However, the ZBA also seeks to change the building height from 11m to 12.5m as well as some other less significant proposals on setbacks.
Ultimately, we all know this intersection is changing with the plaza having approved an expansion, the former McNeil Motors property for sale and the demolition of the Falls House. The good news for the village is that the owners of 5514 Manotick Main Street are from the village and have shown a strong willingness to work with the community since the initial acquisition in 2015.
*****
Historical Information
Falls House, the historic property that stood at the intersection of Manotick Main Street and Maple Avenue, was, sadly, demolished in October 2016. It was an outcome that the current owner, Councillor Moffatt and various community associations worked together to try to avoid. In November 2013, when the house at 5514 Manotick Main Street was put on the market, Councillor Moffatt added the property to the City of Ottawa’s Heritage Register. Shortly after, the house was sold to a local individual who was looking to repurpose the building and develop the balance of the property. However, it quickly became evident that an adaptive reuse of the home wouldn’t be possible because of the building’s poor condition. At that time, the new owner, Councillor Moffatt and various community organizations (Manotick Village & Community Association; the Manotick Culture, Parks & Recreation Association; the Manotick Business Improvement Area; and the Rideau Township Historical Society) met to tour the property and discuss options. After this consultation, it became clear that the building was going to have to be torn down.
Since Falls House was on the Heritage Register, the City of Ottawa did conduct a Heritage Survey and Evaluation of the property. However, through this evaluation, it was determined that the property did not meet the criteria for heritage designation. After this conclusion was reached, Falls House was demolished. Presently, Councillor Moffatt continues to work with the property owner and community organizations on the design for the replacement office building. Furthermore, in order to document Falls House, which a local historian, Larry Ellis, estimates was built in 1896, we are proud to offer a slideshow of the property and a virtual walkthrough.
Slideshow:













